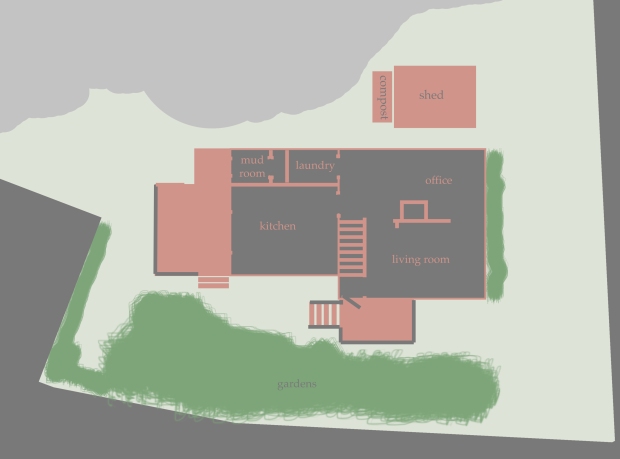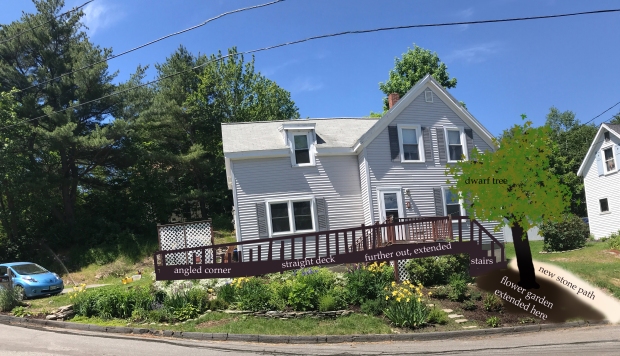So!
The appointment for checking our house over for lead went well. The guys couldn’t believe this house was as old as it is – its been almost completely remodeled after all (before us). Once they saw the stairs though it was a “oooohhhh I see it now.” moment. They’re definitely the originals hahah!
The lead verdict – as expected, the stairs are positive. However it is ONLY the stairs. Risers, treads, and molding. NOT the bannister which is great, I was hoping to scrape off the layers of paint and fix the bannister up since it has some pretty detailing. So thats still ok! and we needed to replace the treads at least, so its not adding TOO much to just replace the moulding and risers as well. so, probably sometime this summer/fall we will get working on that. In the mean time, I now have a strict stair cleaning regimen to avoid lead dust accumulation and spread in our house.
As for our flooring, we’re setting up times with our friends to work on it likely in the next 2 weeks. We set up string along the floor from side to side, front to back, to see if there are any uneven areas. The kitchen has MAJOR dips on either side, with a raised area in the middle. It’s a substantial difference of about an inch… woah. So there we will be doing something, Likely using a floor leveling compound. The rest of the house (the original structure – kitchen was an old addition) is relatively level, with only 1/4in or so variance, which some people choose to level as well, but we think we are just going to go ahead and put the floor down on it anyway. In case anyone is wondering (haven’t done this before, etc) there is an accepted variance listed with whichever type of flooring you’re doing. If you go outside that you risk the floor wearing and breaking faster, possibly immediately if its too great. the 1in is WAY too much and I can’t imagine that NOT breaking. 1/4-1/2 inch is likely an “over time” problem but not bad. Less than that is fine, for ours. check the packaging of your flooring for this information (we are doing laminate wood). I’m so excited to see our house with some lovely “wood” floors!
Now, on to my flower garden and yard, which has been my focus now that the weather is nice!
So here is the outline/plan of my yard now, basically. the gray up to the top/left is area that is basically unusable due to it being granite ledge

and next is how I would like to expand our deck, and some slight modifications with walkways, etc!

and heres my attempt at “drawing” this into a real picture hahahah I should have found a better angle and NOT did a pano, but i think it gives the gist of it….

For now, I’m simply working on beefing up my flower garden, and clearing out the back of the overgrowth. at some point I need to actually pick out and buy the dwarf tree so it can grow in, but ehh…. Money. I might see if anyone has one they’re getting rid of…. I know i don’t want it to be big, to avoid interference with our power lines (again… since there used to be a big tree there that I mentioned previously. Big mess.) I was thinking of looking for a self-pollinating dwarf apple cuz I want apples… we shall see!
Thats all for today! but hopefully in another couple of weeks I will have another bigger/detailed entry of PUTTING IN OUR FLOORS! woo!
